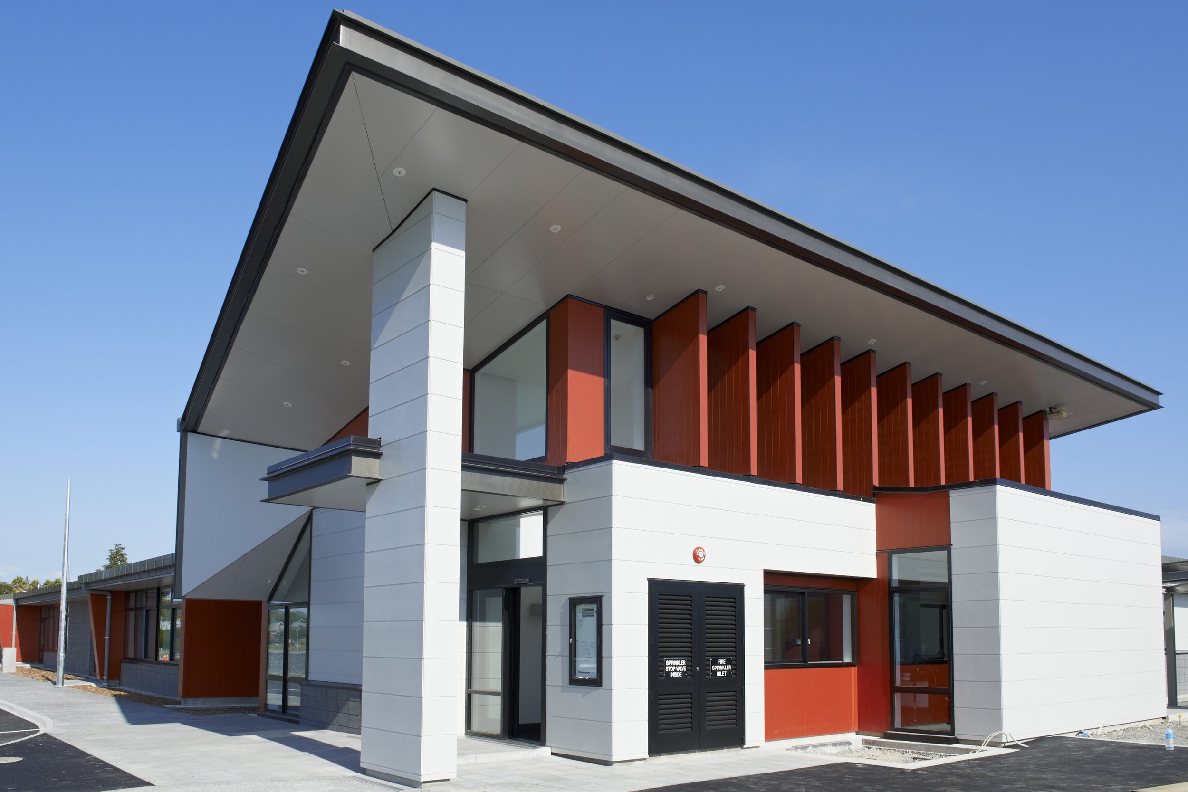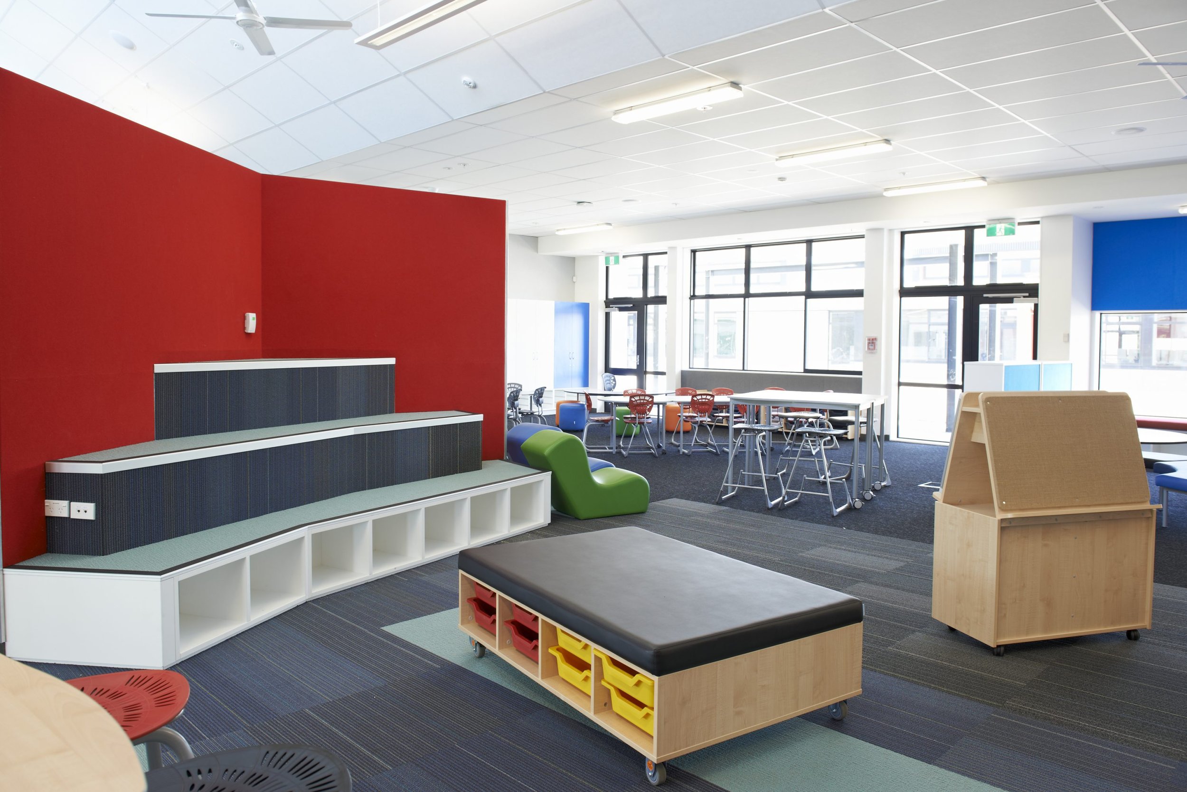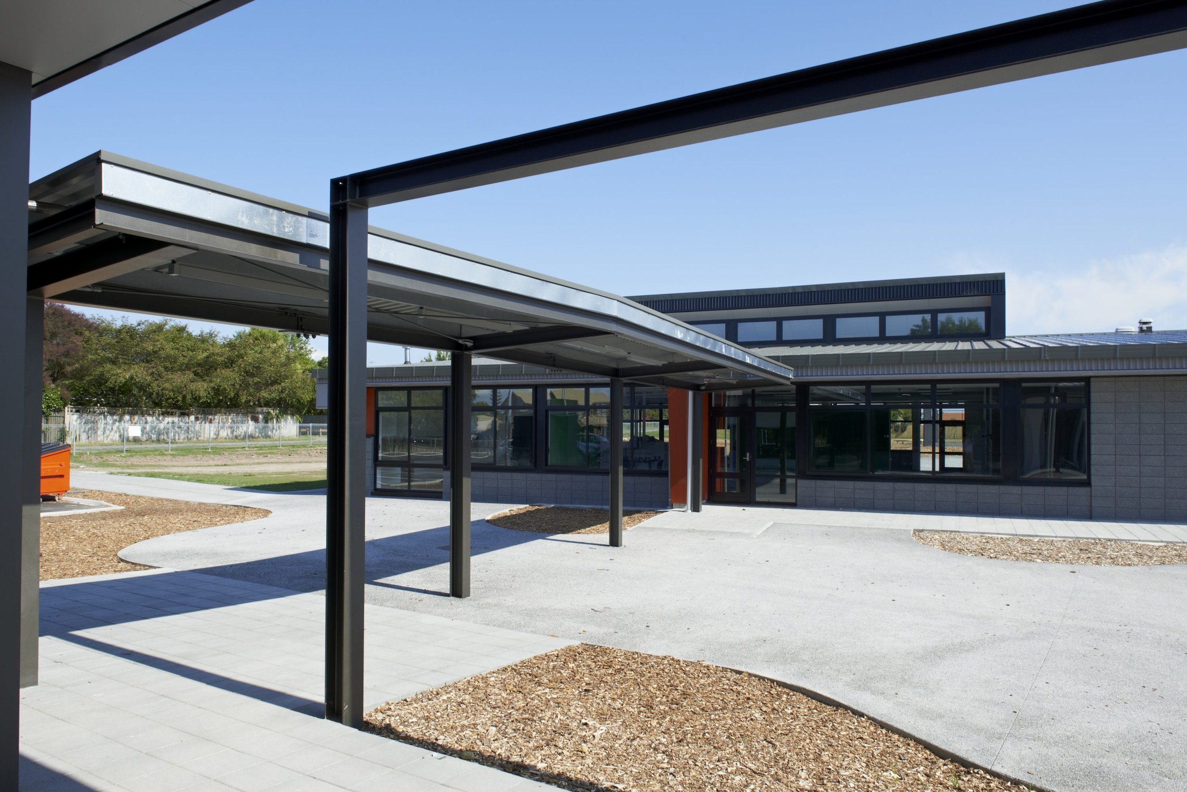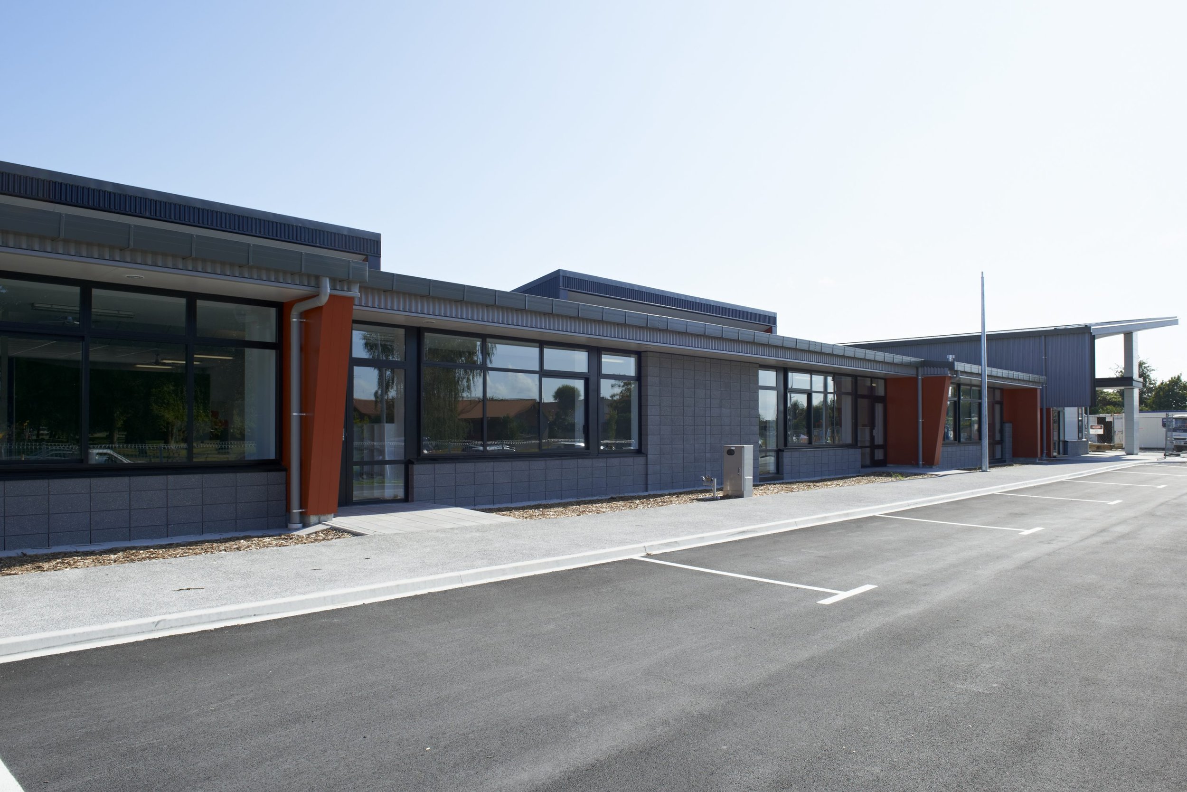
Foster Construction
Our Waikato & Bay of Plenty Partner
Endeavour School



Project Details
Location: Hamilton
Value: $12.1M
Completed: 2015
Scale: 2,950m²
No expense was spared in the construction of Endeavour School; this state of the art learning environment also gives back to the community by doubling as a Civil Defence Centre in case of an emergency or seismic event. With the recent Christchurch earthquakes the gymnasium building features 350-700mm thick concrete floors and large K brace more commonly seen in multi-story buildings for added strength. Foster Construction assisted with the environmentally friendly design by proposing and incorporating recycled aggregate into the concrete for the green star element of the building; as well as segregating the waste and recycling just shy of 80% of all construction waste.


